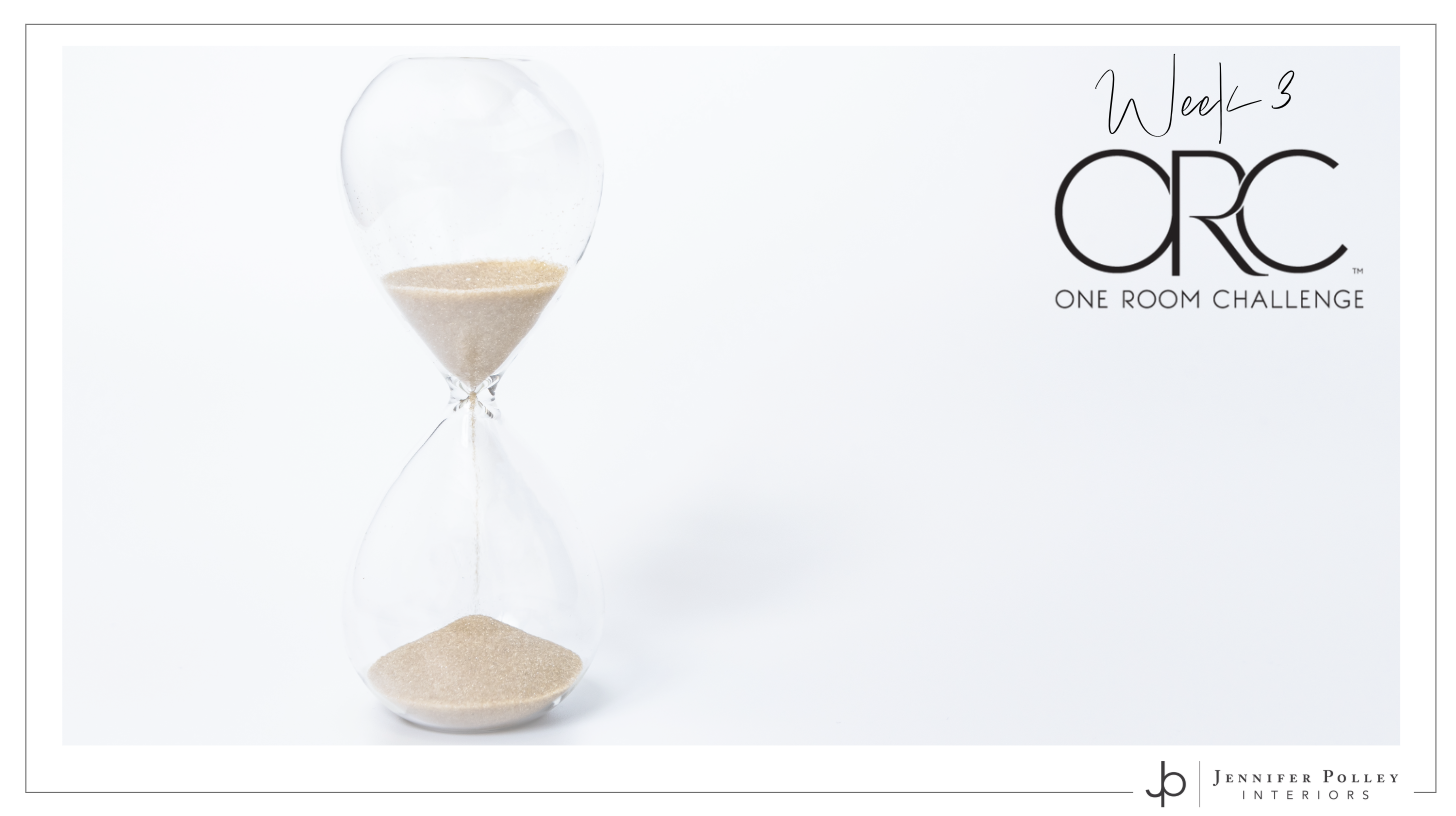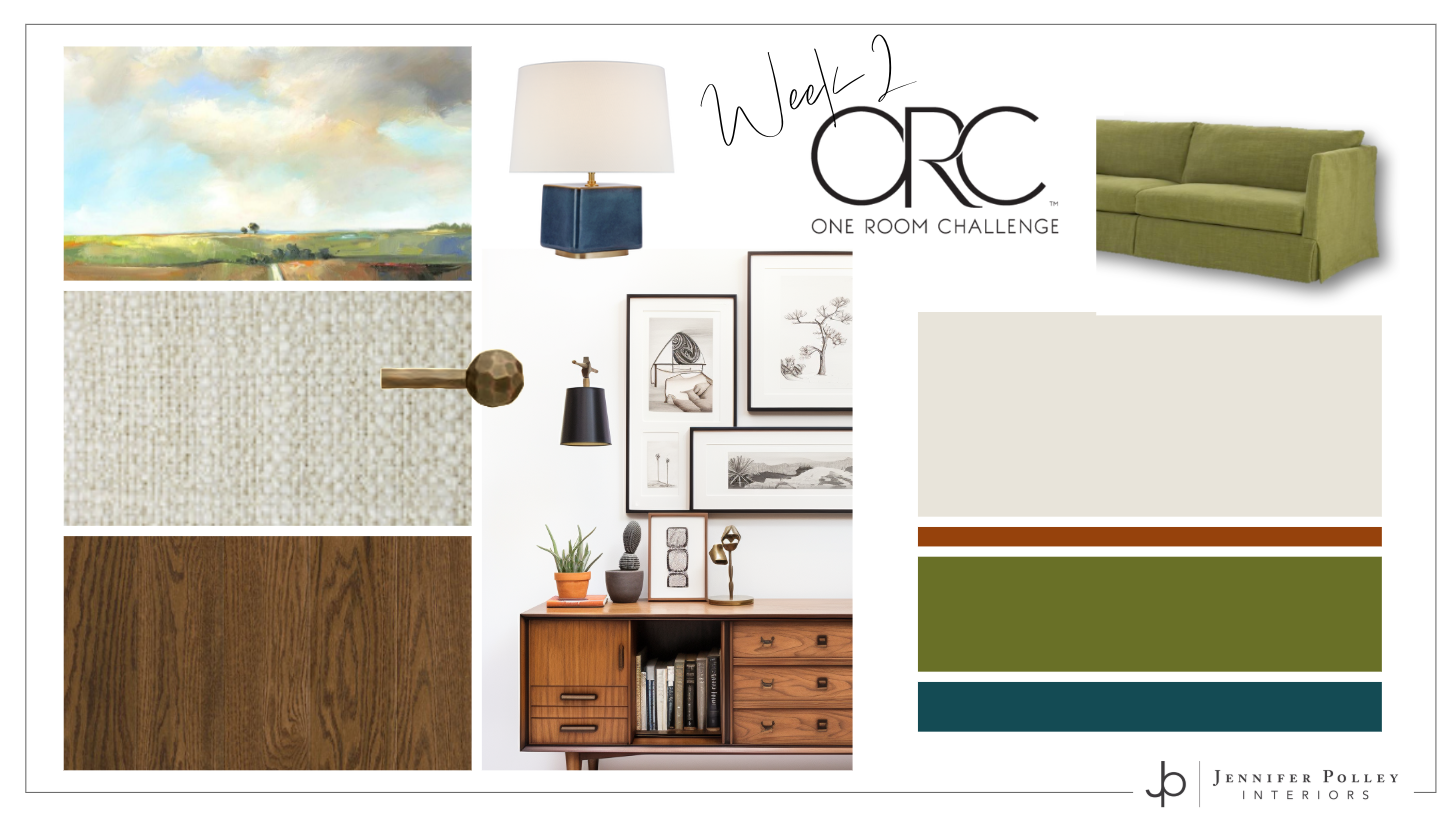
Spring 2024
One Room Challenge: weeks 5 & 6
(not so) Formal Living Room
- The walls will be painted a neutral off-white - CHECK
- A large greige area rug in a retro/modern pattern will ground the room - CHECK
- Textured tone-on-tone draperies will be installed with custom hardware - DELAYED
- Large-scale art will act as a focal point - DELAYED INDEFINITELY
- A custom sofa and twin swivel chairs will be combined with existing pieces of furniture -IN PROGRESS
- Additional art, lighting, and accessories will be layered in to finish the room - ON SCHEDULE

Furniture Layout
As you can see in the floor plan below, the furniture in this room is not arranged symmetrically. I've chosen to intentionally offset the sofa from window - for a few reasons.
- The openings and flow through this room did not necessarily warrant symmetry. Remember, this a 1965 side-to-side split that is little quirky in the rest of it's layout.
- Although this is a formal living room, we are not a formal family. The offset leans casual whereas a symmetrical layout is much more formal.
- The furniture pieces that we currently have that we want to stay in the room didn't work quite as well in a symmetrical layout.
- The back wall with the 2 swivel chairs is intended to be our focal point. This just works better with an asymmetrical arrangement.

Custom Furniture
I designed this sofa specifically to bridge the gap between formal and informal. I think I mentioned in a previous post that my personal design style is impossible to define with just a word. I love to mix traditional, modern and mid-century to make a room feel as though the pieces have been carefully collected and curated over time.
Since the sofa is doing much of the "heavy lifting" as far as the vibe of the room, I was looking for some pretty specific features. It needed to be fairly large - this one is 92 inches long - because it would be the majority of seating space when hosting family and friends. I also wanted it to be simple in style with clean lines and also a bit on the traditional, but still casual side. To achieve that, I chose the "dressmaker" skirt base and specified "no welts". This gives the sofa a more slipcovered appearance leaning into casual.
This sofa is from The Custom Shop at Lillian August. They make it very easy to get the look you are going for. You can choose the depth, arm style, base, and more in a systematic way that leaves you confident in your selections. Custom furniture is not always the answer. However, when you do have specific size and style requirements, custom (or customizable) is the easiest way to achieve that goal.
(The chairs in the photos are "placeholders" for the new swivel chairs from Precedent that are on their way.)
What's Next?
There is a lot left to do in this room, and honestly, with the material delays and the unexpected time away, it may not be finished within the 8 weeks of the One Room Challenge. Such is life. I'll keep working at it though and keep sharing my progress.
I learned yesterday that the artwork I selected has been discontinued, so I will need to reselect. And of course, that will cause more delays - again, it happens. I'll find another print we love and move on. The new swivel chairs are next along with draperies, lighting and accessories.
As always, inspiration is in no short supply on the ORC Weekly Progress page. Don't miss out!











